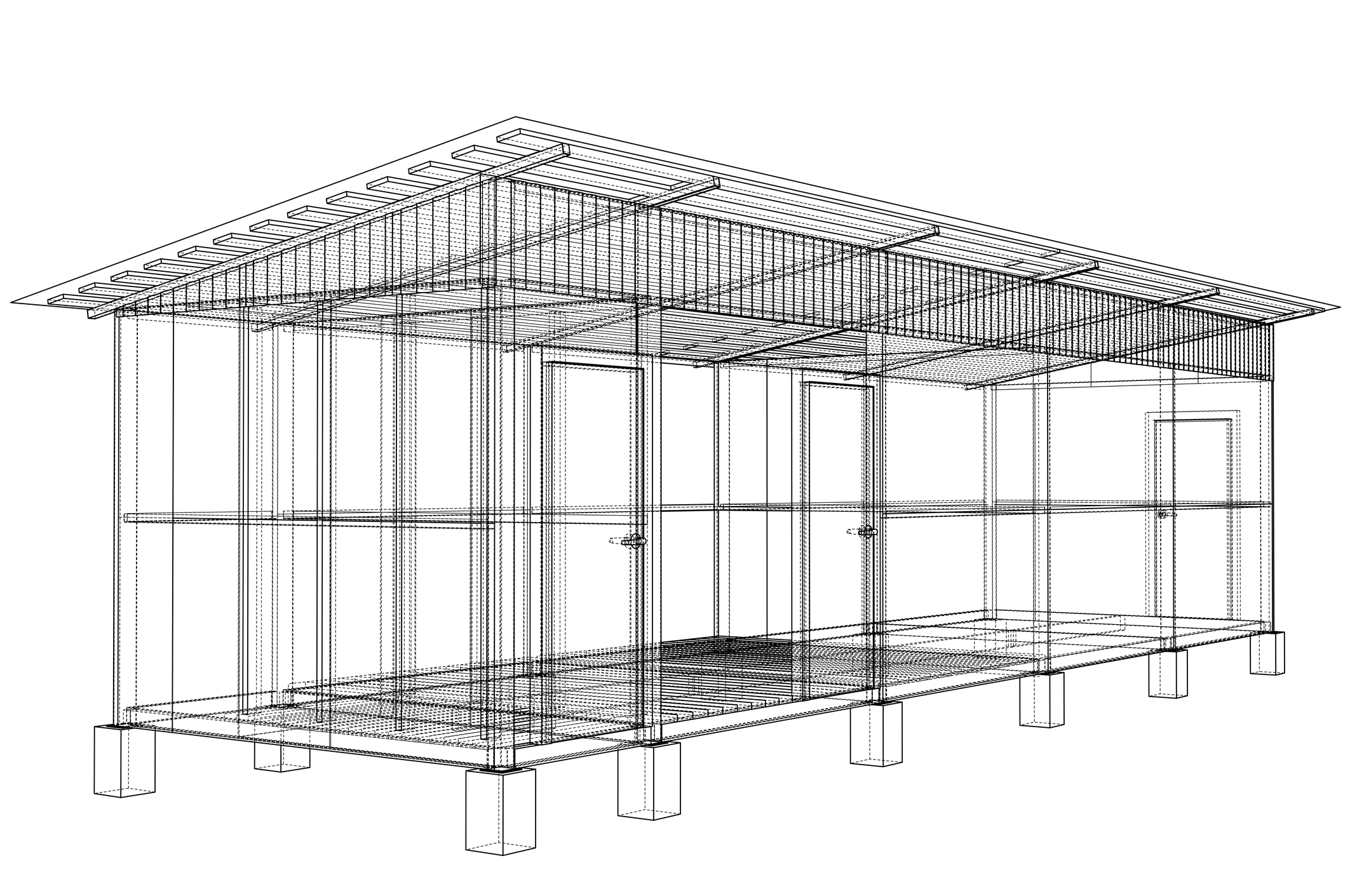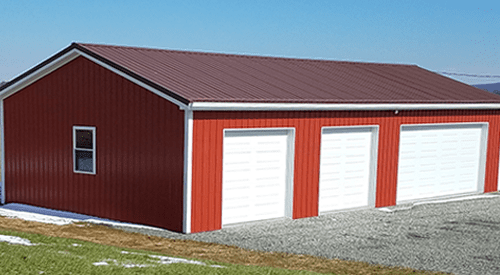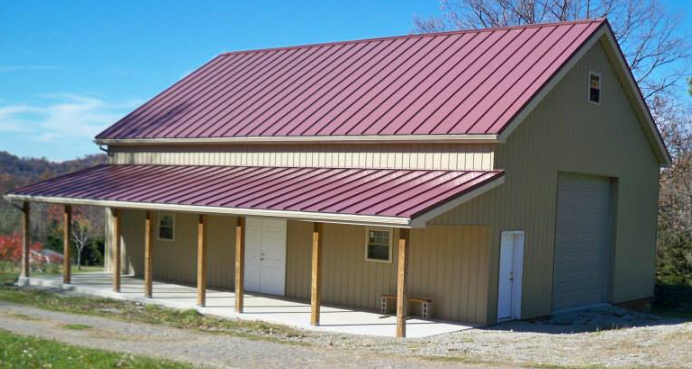Pole Buildings
Layouts and Blueprints for Pole Buildings
Designing the perfect pole building starts with a well-thought-out layout and blueprint. At Tri County Doors & Builders, we understand that every project is unique, and the blueprint sets the foundation for a successful build. Whether you have blueprints from an architect or online service, or need assistance in creating one, we’re here to help every step of the way.

Layouts and Blueprints can be applied to your build at Tri County Door & Builders, we make your building project easy. If you already have blueprints for your pole building, we can help. It does not matter if your blueprints came from an architect or an online service. Our team is ready to use them. We will review your plans with care. We check for accuracy and make sure they follow local codes and regulations. Our experts look at every detail to ensure your building will be safe and sound.
We work closely with you throughout the process. If any changes are needed, we will explain them clearly. We adjust the plans to fit your site and your needs. Maybe your land has a slope. Maybe you need a different door size. We will help you make the right choices. Our goal is to bring your vision to life. We want your building to look great and work well for you. We never compromise on quality or function.
You can trust our experience. We have worked with many customers who brought their own blueprints. Our team knows how to spot problems before they happen. We keep your project on track and on budget. Communication is important to us. We update you at every stage so you stay informed and confident.
Let Us Help You Find the Perfect Blueprint
If you do not have blueprints yet, we can help you start. Tri County Door & Builders has access to a wide range of standard blueprints. We offer designs for pole barns, garages, machine sheds, and more. Each blueprint meets different needs. Our team will listen to your goals. We ask questions to understand how you will use the building.
Once we know your needs, we suggest options that fit. We help you compare layouts, sizes, and features. Our advice is based on years of experience. We show you designs that use space efficiently. We look for ways to save you money without sacrificing quality. We help you pick styles that look good and suit your property.
You will never feel alone in the process. Our team guides you every step of the way. We explain technical terms in plain language. We help you understand your choices so you can make the best decision. We want you to feel confident and excited about your project.
With Tri County Door & Builders, you get more than just a building. You get support, experience, and a partner who cares about your satisfaction. Whether you have blueprints or need help finding the right one, we are here to help. Reach out to us today to get started on your pole building project. Let us turn your ideas into reality, one step at a time.
Custom Designs Tailored to Your Needs
For those looking for a completely custom solution, our team can design your pole building from scratch. We consider all aspects of your project, including the building’s purpose, site conditions, and local regulations. Our experts will work with you to develop a unique layout that reflects your vision and meets your needs. We provide detailed blueprints and renderings, allowing you to visualize your building before construction begins.



